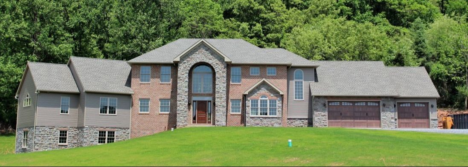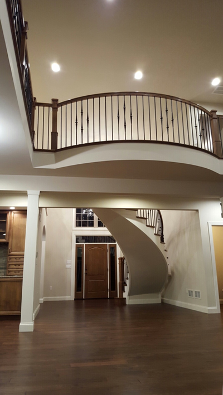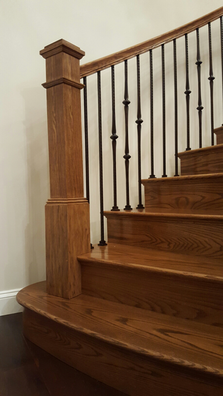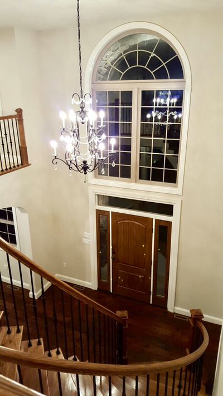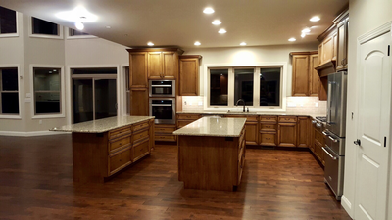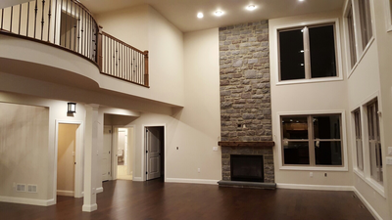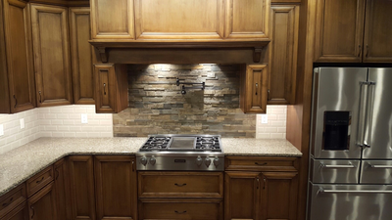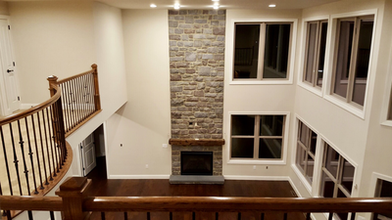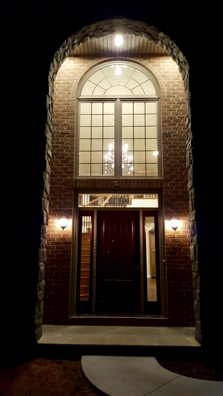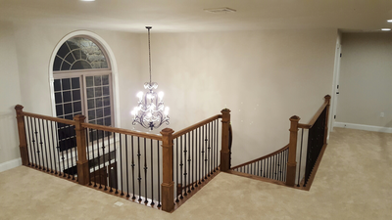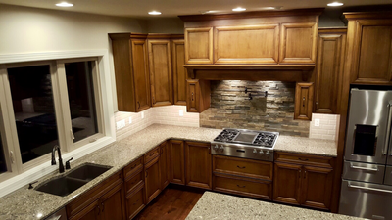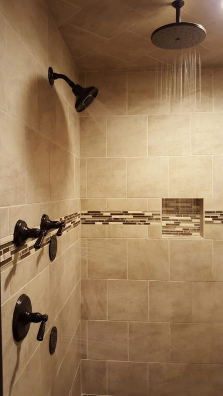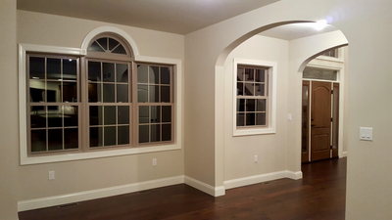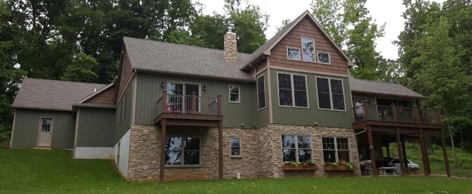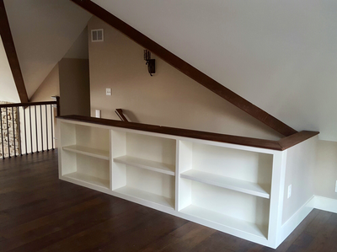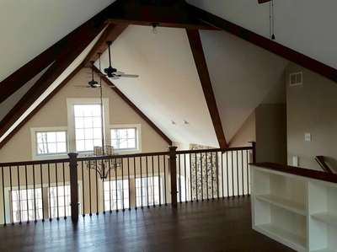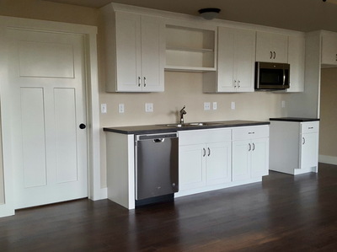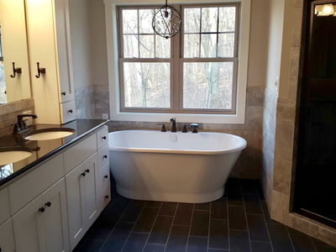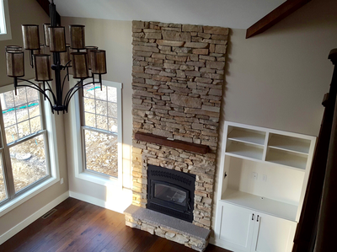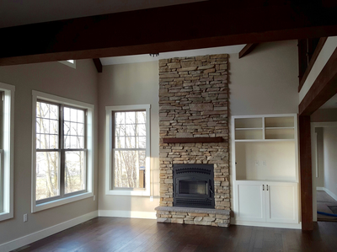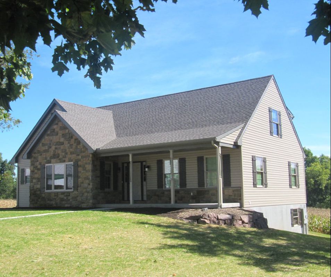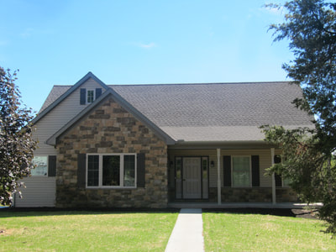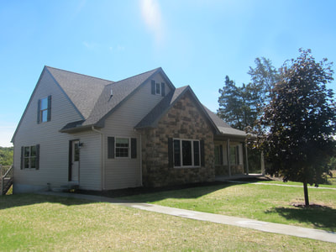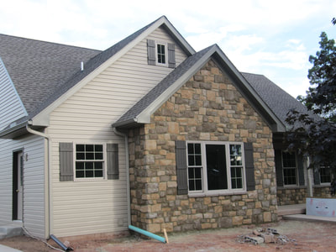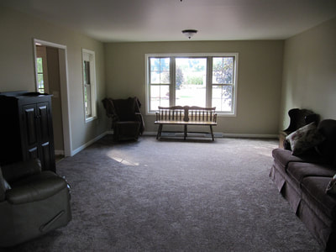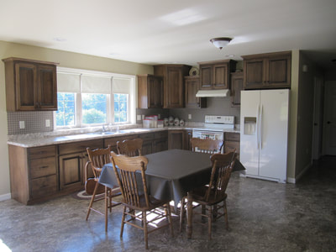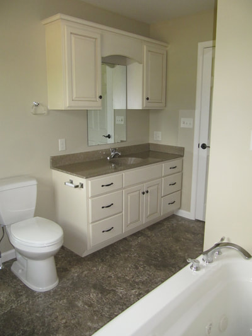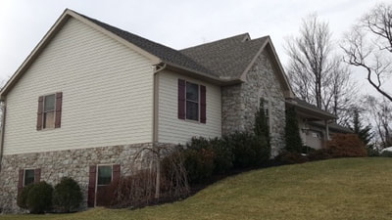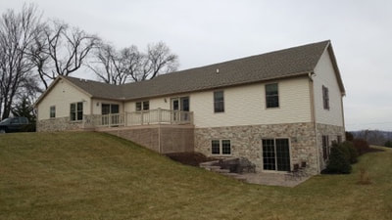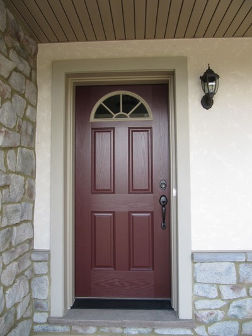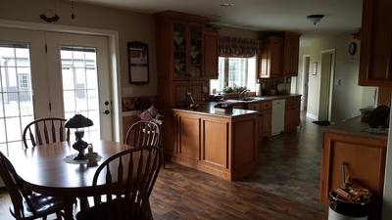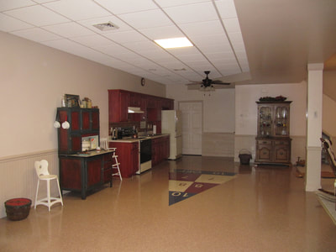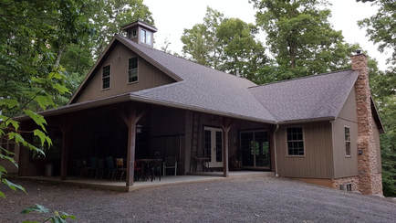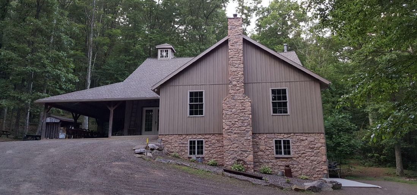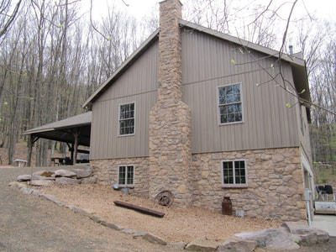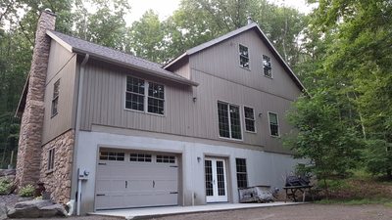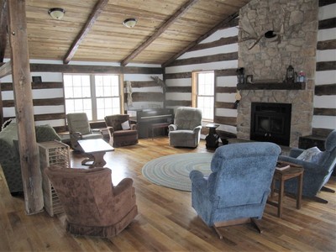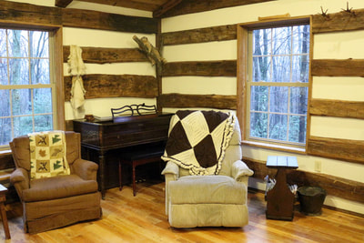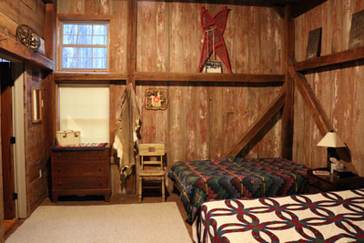New Home Photo Gallery
Take a look for yourself and see the quality work of Whitetail Homes.
Custom Two-Story Home
This home, featuring a curved wooden staircase, two islands, and grand entrance was just right for our customers, a family of four. The open spaces are well suited to hosting groups of people for an evening.
Custom Two-Story Home
These customers wanted to down size from the family farm, so a two story home was a perfect fit for them. A spacious loft, tall stone fireplace, and quarters for their in-laws were included in the home.
Custom Two-Story Home
This two-story house was a nice home for the small, but growing family. It is bright and spacious throughout.
Custom Rancher
A three-bedroom rancher was the perfect fit for an older couple nearing retirement. This home features a
daylight basement with guest quarters, a small kitchen, and shuffleboard tile.
daylight basement with guest quarters, a small kitchen, and shuffleboard tile.
Lodge
This spacious lodge, located right in the woods, is perfect for a relaxing weekend away from home. It features original barn beams, a large fireplace, two wood stoves, a spiral staircase, and a cupola.
The main frame of the lodge was from a 120 year-old, three-bay barn moved from its previous location.
The main frame of the lodge was from a 120 year-old, three-bay barn moved from its previous location.
